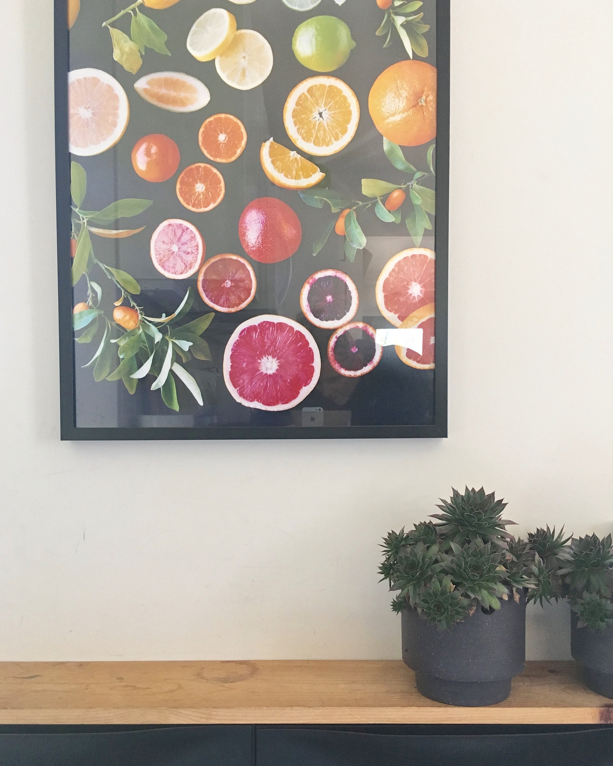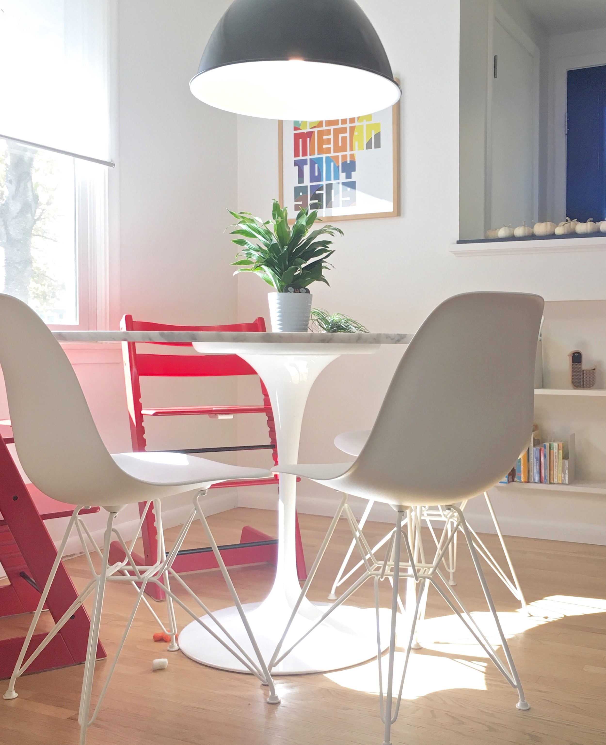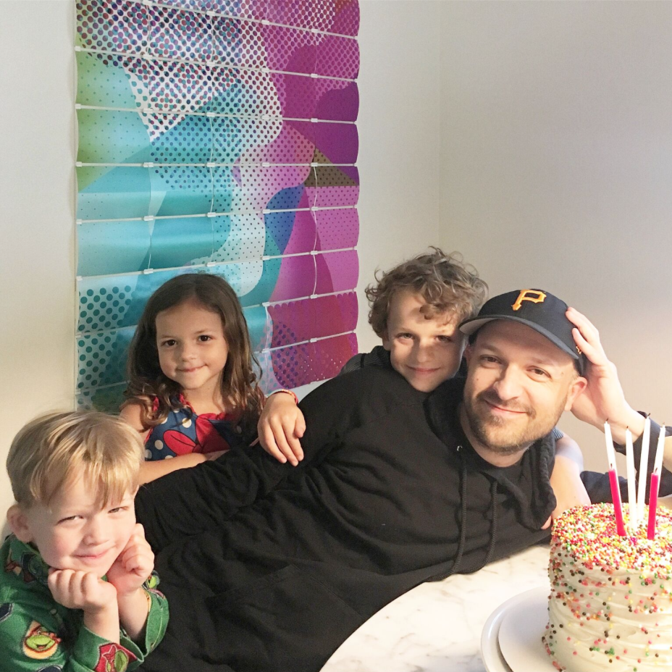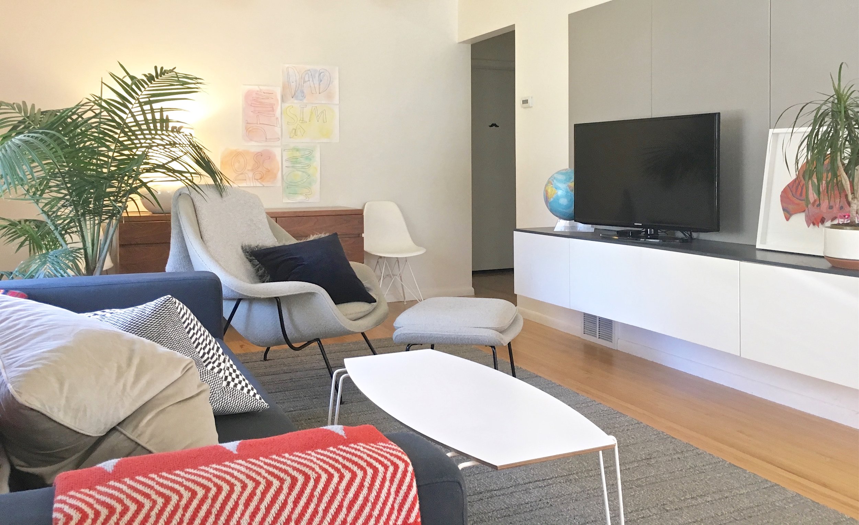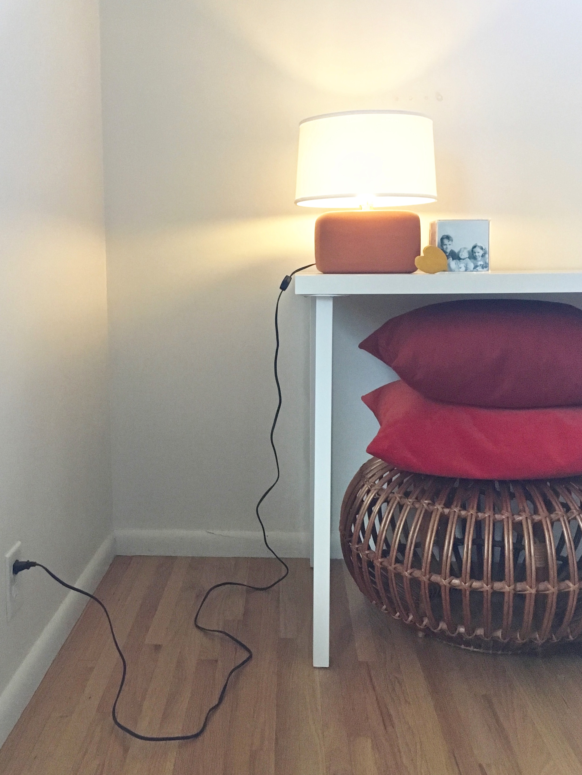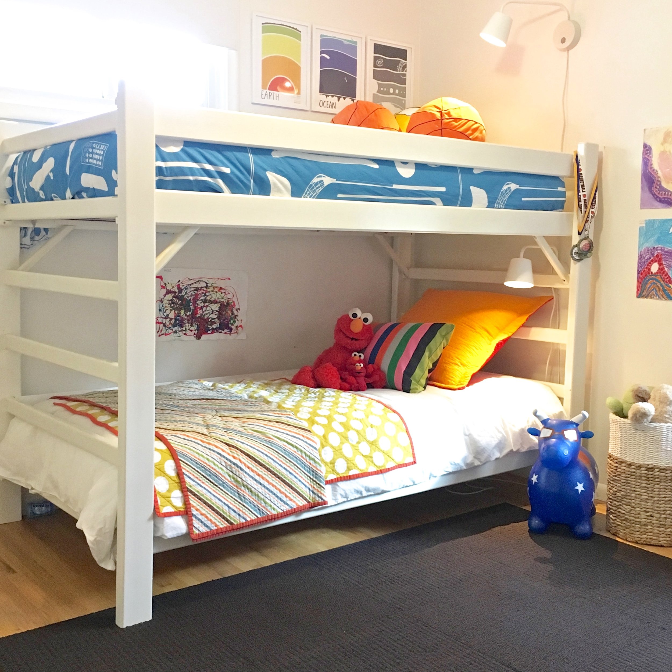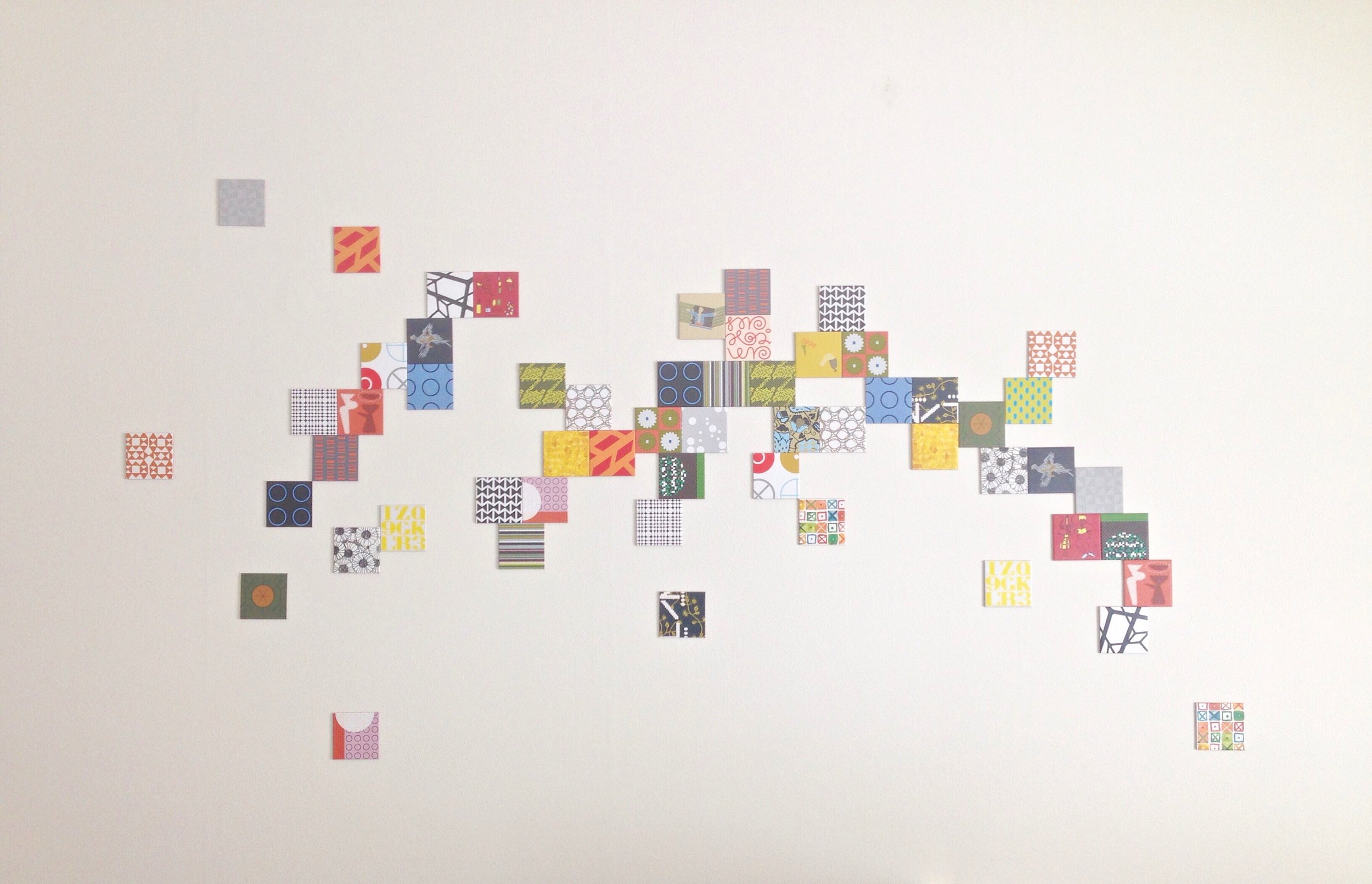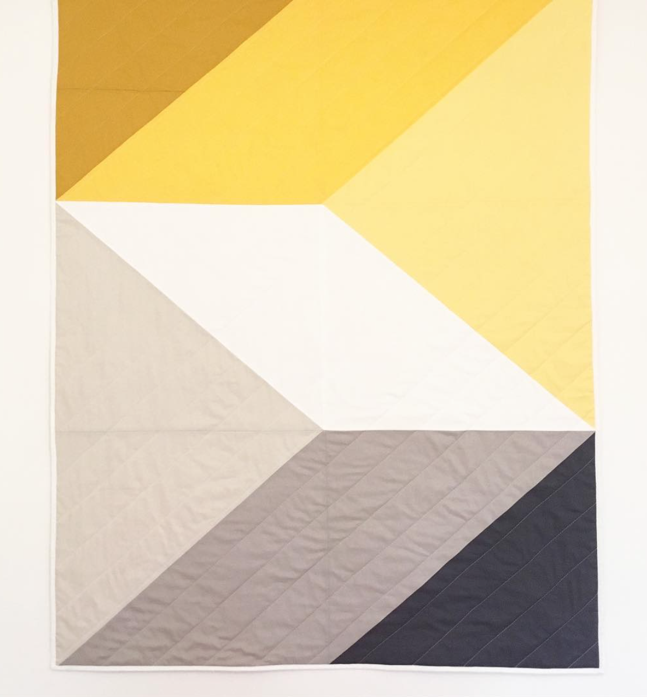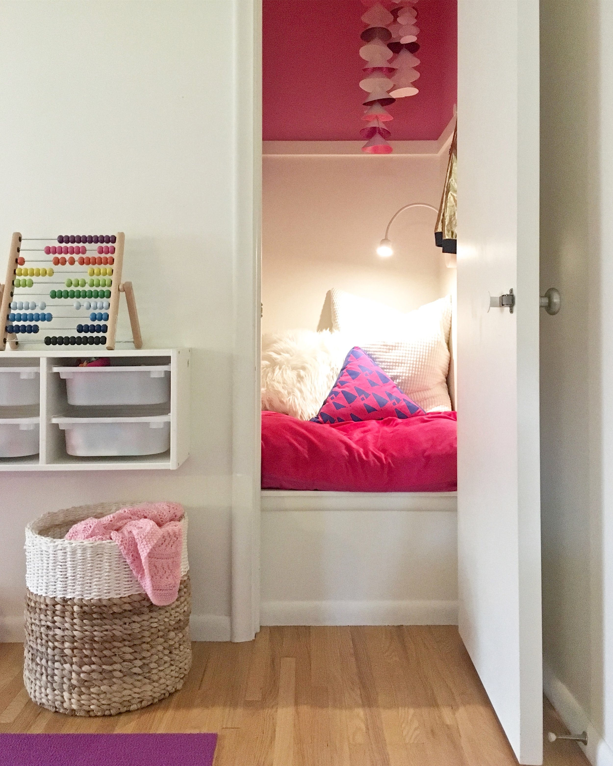I met Meg last year through Instagram. This photo captured my attention and I was curious to see what was behind the walls. It took a while to get it ready for the tour as they were finishing up some projects, but the time has arrived. Let's check out her wonderful space!
"Our home is tiny at just under 1000 SF and it works for us. We try really hard to be minimalists - keeping only what we need and using everything we have. Our design and decorating philosophy is pretty strict - if it requires too much effort or too much time, it gets simplified." I am trying to become more of a minimalist myself, but still have a lot of collectables and thrift shop finds that require lots of dusting...which everyone knows is no fun.
"My husband Tony is a graphic designer, I'm a commercial interior designer turned stay-at-home-mom (2 years ago), and we have three kids, Oscar-9, Penny-6, and Simon 3. We live in Bloomington, Minnesota, which is a suburb of Minneapolis, in a 1950's ranch-style home which used to be Tony's grandma's! Although it's pretty unrecognizable to what it was when we moved in, his family gets a kick out of visiting and seeing the changes. I love that our home has history."
Living in a smaller space with three kids can be challenging, but the family puts storage to use in the entryway. An Ikea cabinet has been customized with a solid wood top & a wire basket collects shoes and sports equipment.
I love this bold pop of colour in the kitchen. The print is by artist Angela Hardison.
Meg loves to cook and the family spends a lot of time hanging around this tulip dining table. The kids each have their own Stokke chair in red. If you are not familiar with this company you should check them out. The adjustable design ensures a comfortable and ergonomic seating position at any age.
"I love the kitchen and spend most of my time here. It's set in the back of the house and has great natural light. We remodelled the kitchen in 2008 and it's time for a refresh. We'll keep the basic layout the same so the changes are mostly cosmetic this time around. New appliances and cabinet fronts are being made."
When I asked Meg if they were doing the renovations themselves I laughed out loud at her response. "Except for painting, we haven't done any of the work to our house. Outside of operating a drill, neither Tony or I are all that handy and have little patience for projects. Paying for contractors is a lot cheaper than paying for a divorce! ;) And a good contractor you trust is as good as gold!" My husband and I renovated the kitchen in our first home years ago before we had kids and it definitely was a time consuming process. We didn't have to seek couples therapy afterwards so I guess thats a good thing!
Whenever a family member celebrates a Birthday these white lanterns are strung up. A simple and modern idea for kids or adults.
Yum...cake! I noticed that this art piece on the wall here was always changing in Meg's IG feed. I asked her how it worked and here are the details. "The photo wall is made up of a product called Photo Curator by the Curator Company. I bought them nearly 10 years ago on FAB, when that was still THE way to shop for design goods! (I miss them). I have 45 sets and each set holds one 4x6 photo. There are little clips in the corners. Tony usually designs the layout and we get the photos printed at Costco. We can change out the wall for under $10! It's such a fun thing in our house! We change them out at every birthday and they also hold 4x6 index cards so once in a while the kids will create art on each card."
"This is the room we live in. We eat here, watch TV, read, build trains, do homework, play, you name it. Our furniture is kid friendly and easy to clean." The streamlined designs are high off of the ground allowing your eye to travel through them. With the use of light weight pieces the family can easily move them around if the kids need the rug to play on.
With select pieces in the living room they chose to splurge on this iconic Womb Chair. I love the soft grey fabric & bet that they take turns sitting here to watch TV. Meg commissioned her son Oscar to create the artwork on the wall and draw out the names of each family member. I love adding kids art to my own home, it's such a personal and inexpensive way to decorate.
"When we did our first remodel in the kitchen in 2008, we chose to keep the kitchen separate from the living/dining area as opposed to a more open floor plan which is popular in ranch home remodels here. Living in such a small home with five people, it's nice to have some separation of space." Lots of hidden storage in the drawers and cupboards in this room.
Meg's son made this parrot hat at art school. They loved it so much they framed it and display it proudly in the heart of the home.
"Our bedroom doubles as Tony's work space. He designs almost every night after the kids go down so we've worked hard at accommodating what he needs to work and what I need to sleep!" I looked up Tony's website and guys he just designed that red N that pops up on your Netflix home page... I had to tell my husband I was very excited!
Tony's art is hung throughout the home. "I believe in simplicity, clarity, and the importance of all design disciplines."
"We added additional lighting controls in our bedroom to support work and sleep and it works really well. We keep our room stripped of anything extra to help it feeling open and light."
Cuties!
"Our boys share a bedroom. One is very tidy and the other is very...not tidy. I help the messy one clean up almost daily to keep the peace! I think adding a bedroom in the basement might be in our future!"
I love this vintage lamp. I think my girls need similar storage for Lego.
Meg has a small workplace with the best gallery wall featuring Larry David...it makes me smile. A few years ago she taught herself how to make simple and modern quilts.
The geometric pattern and colours on this piece really caught my eye.
"Penny has the best room in the house! It's super small, has a huge window, and is located in the heart of our house." What girl wouldn't adore this space? She's got her own art collection started and a small desk to sit and draw.
"Last year for her birthday, we surprised her by converting her weird, unused closet into a hideaway for her. The closet sits up a couple feet because it's over the stairs to the basement but it's the perfect size for her to read, color, draw, or get away from her brothers. As our only introverted child, it functions perfectly for her."
"Though our house may be tiny, our back yard is huge for a city lot. We added a slatted wooden fence this summer and it's easily becoming our favorite place to be in the warm months. Our kids really enjoy being outside any time of the year so I'm especially thankful we have a place for them to be."
I want to thank Meg for sharing her home with me. I think it is wonderful that her kids will grow up in a home that has such meaning and family history. Good luck on your kitchen transformation, can't wait to see it!


